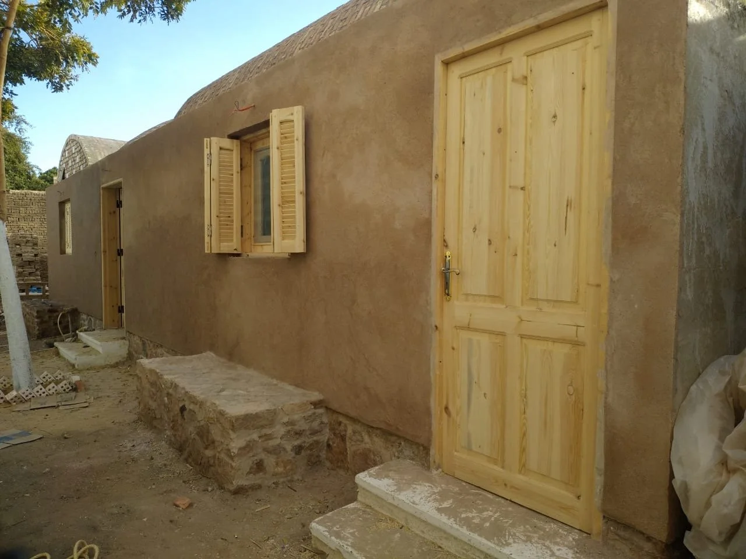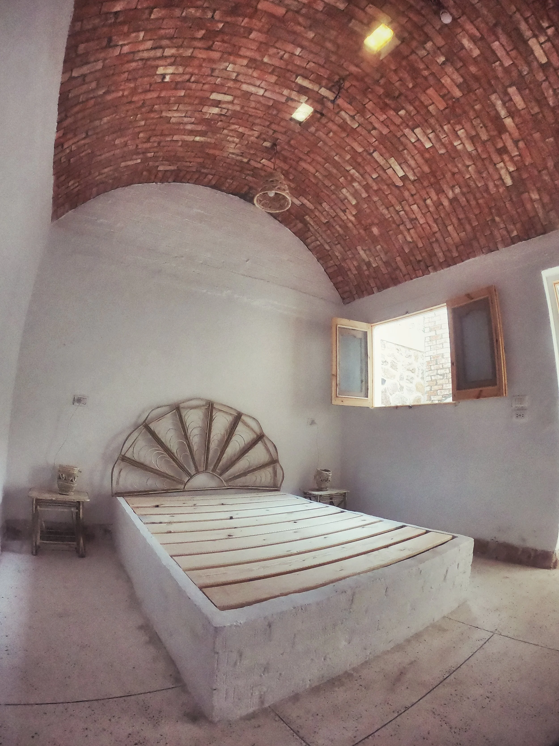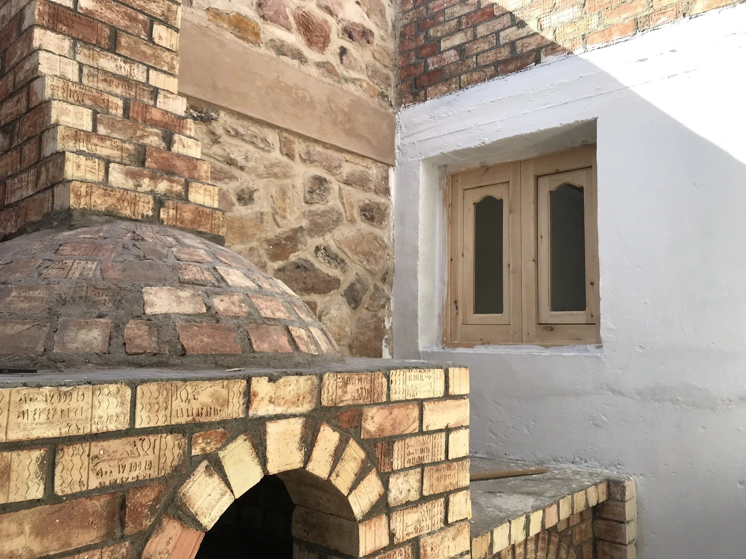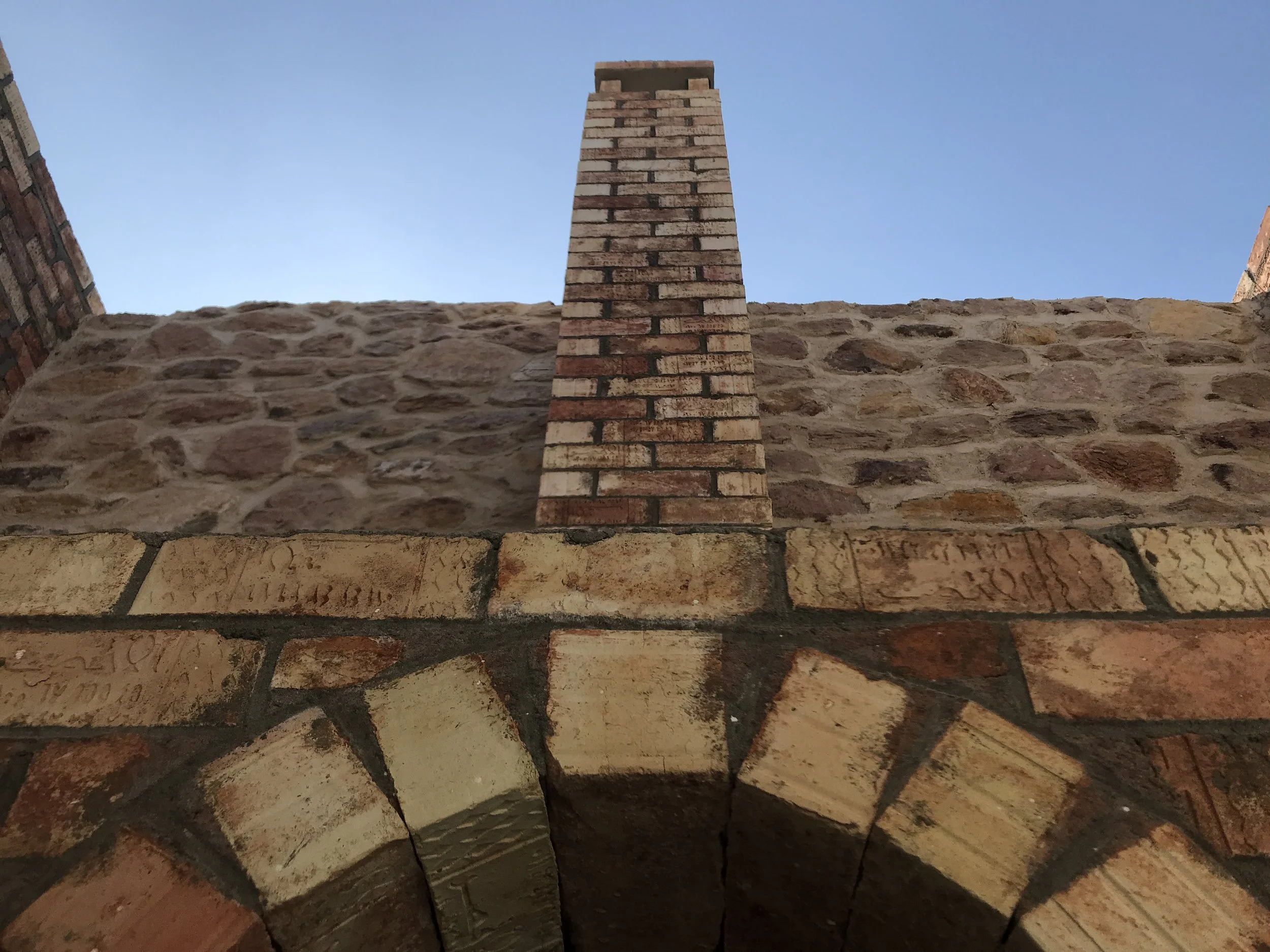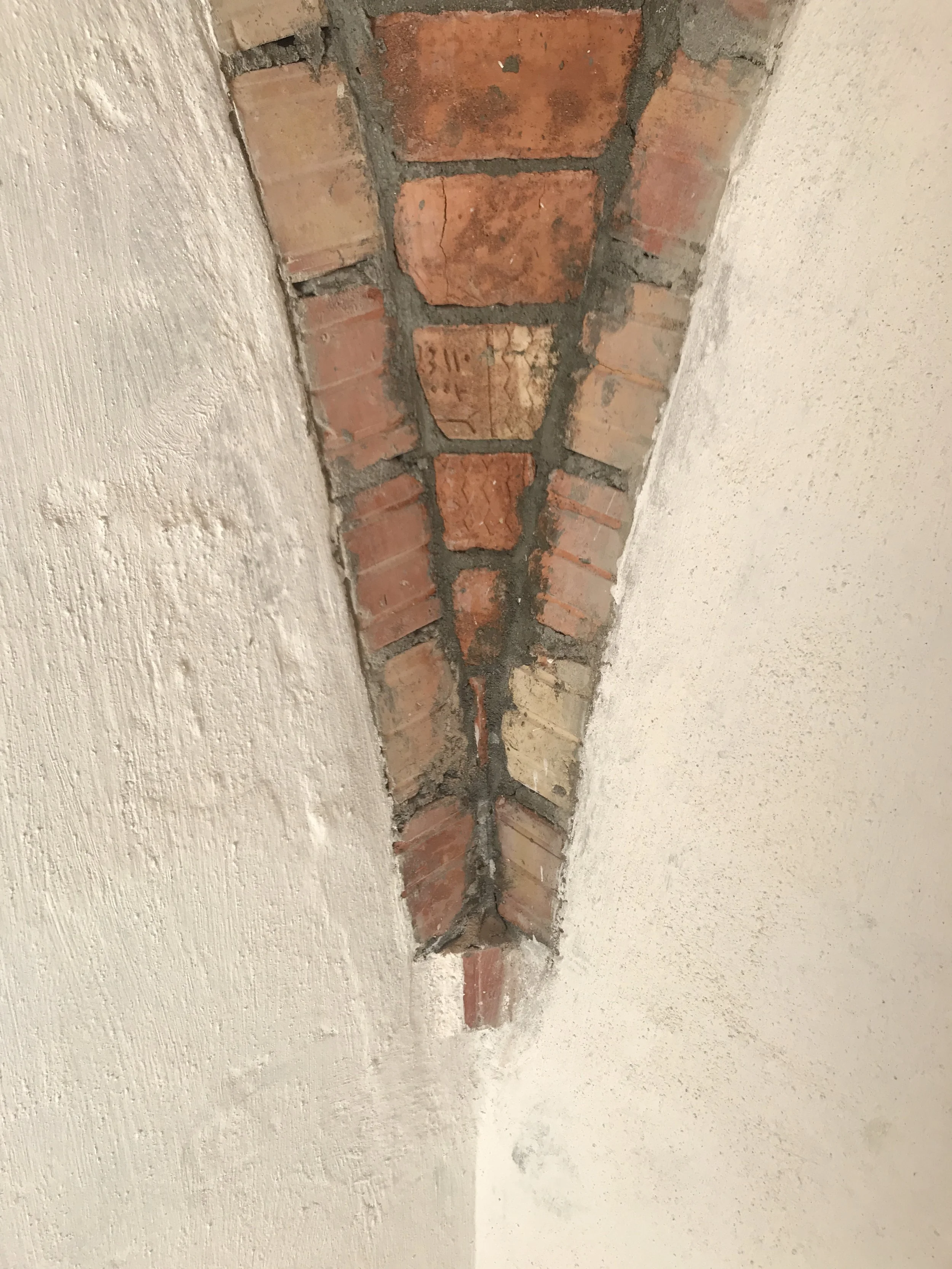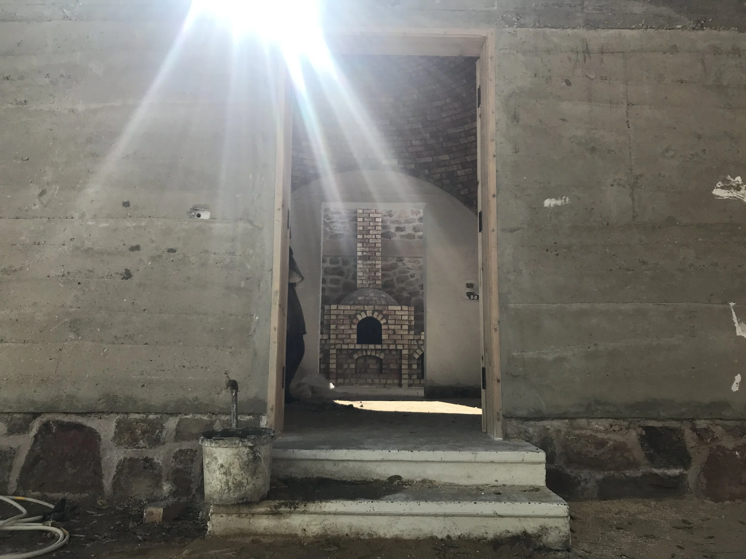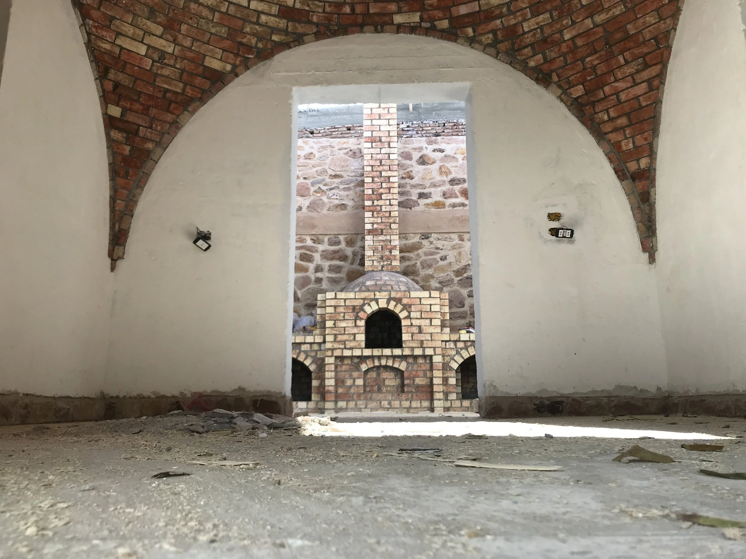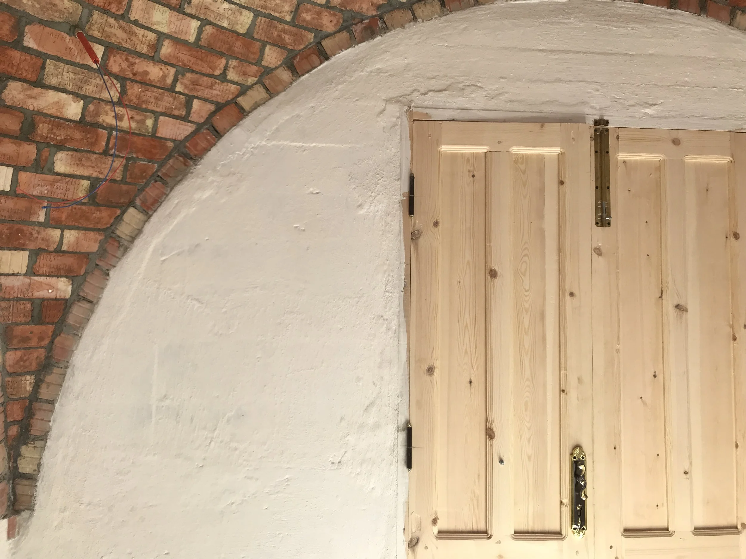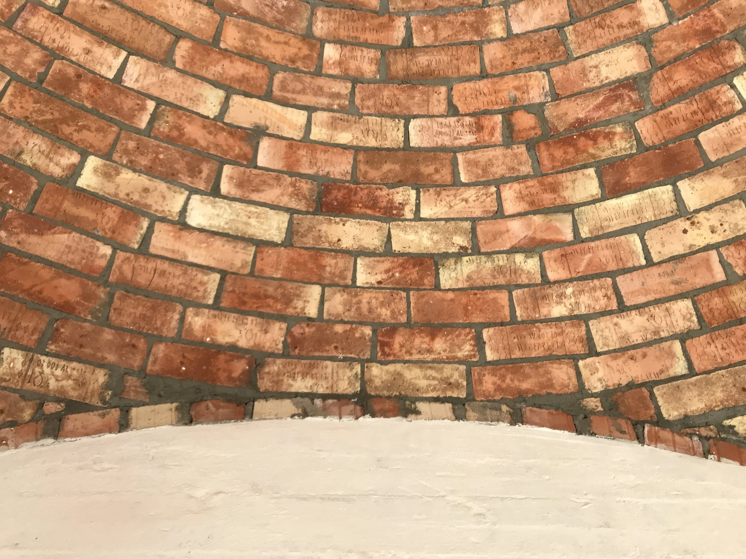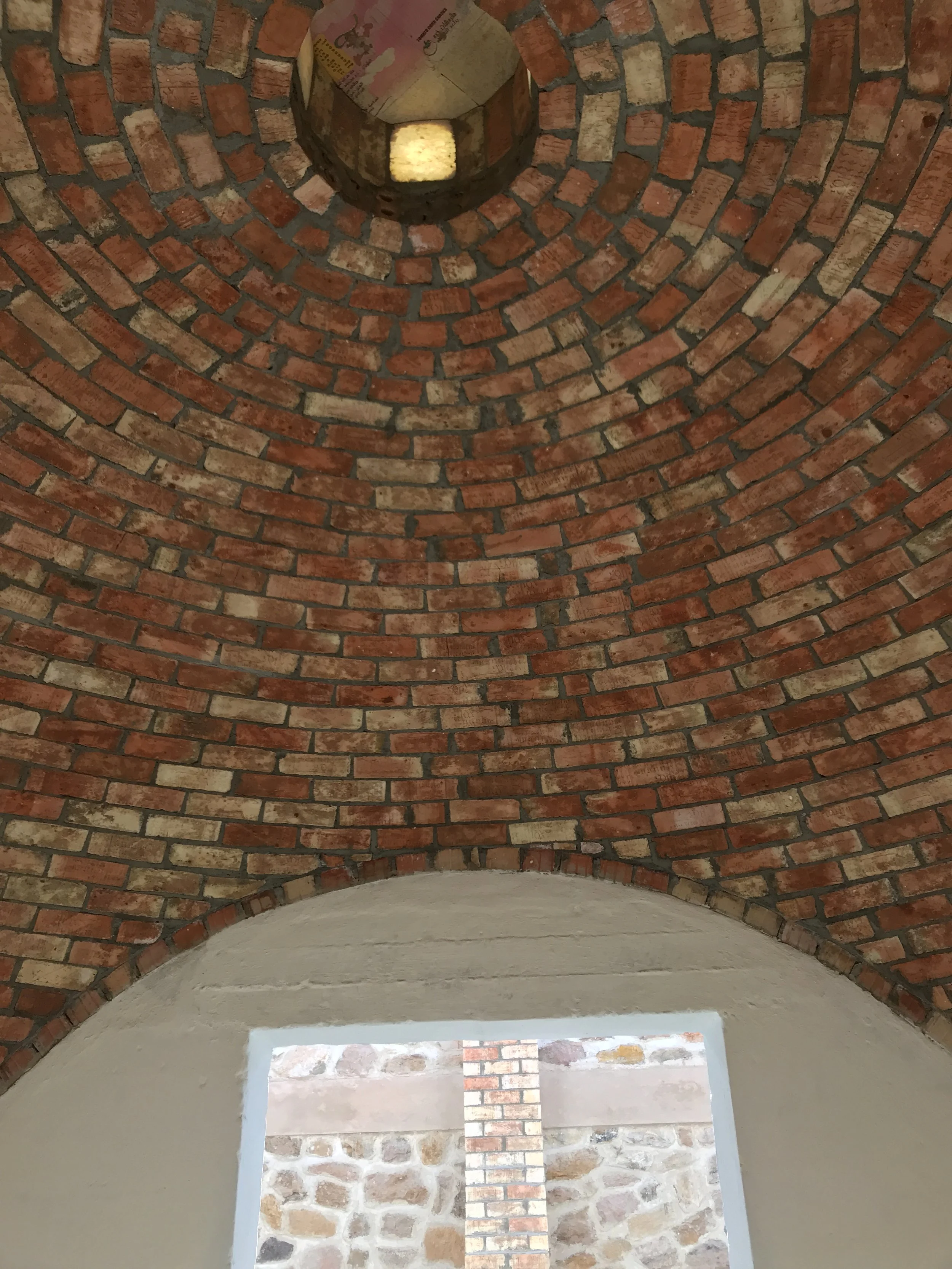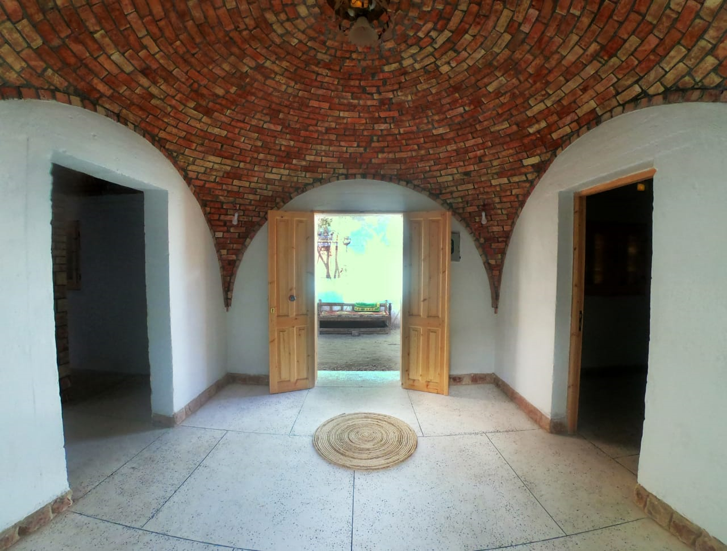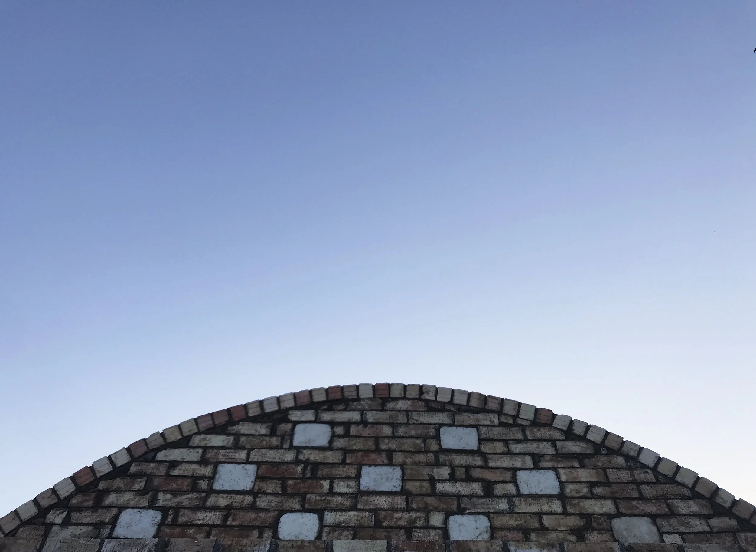
Luxor “City House”
The site is an existing house in Alrezaykat Bahary, in Luxor, overlooking a beautiful farm. It had been severely harmed due to a fire and a palm tree that fell on it. Handover was commissioned to rebuild A’m Khairy’s house. The design team explored new approaches to the design to give the house new character while respecting the surrounding area. The design took shape from the traces of the burnt structure, while applying the design philosophy of a “City House” wherein the project was not only to serve as a home, but to be made a useful center for the people of the neighborhood. The design was to have a vernacular spirit; using a dome as a ventilation system. The central courtyard of the house characterized by a large brick oven created a semi-private and transitional space for the family. The interior and private rooms of the house are characterized by arches and are made modular for future replication and expansion.

